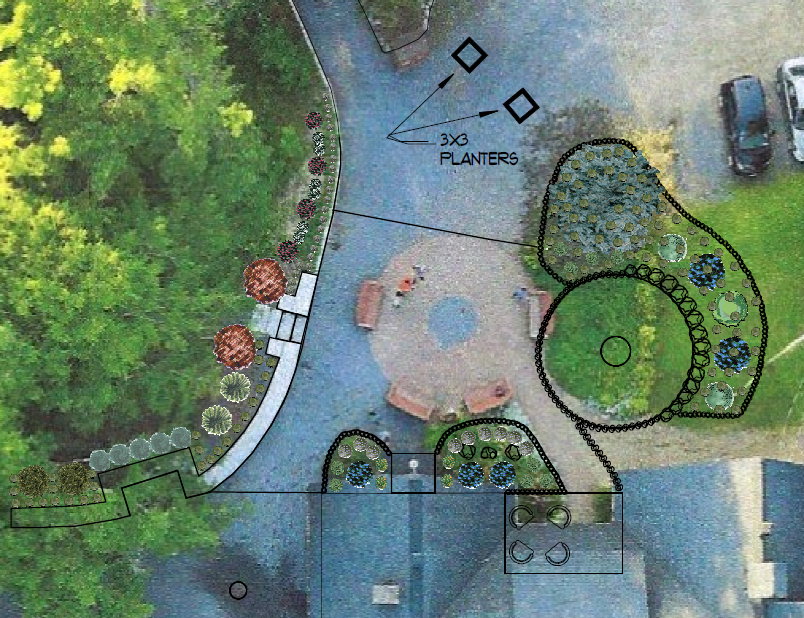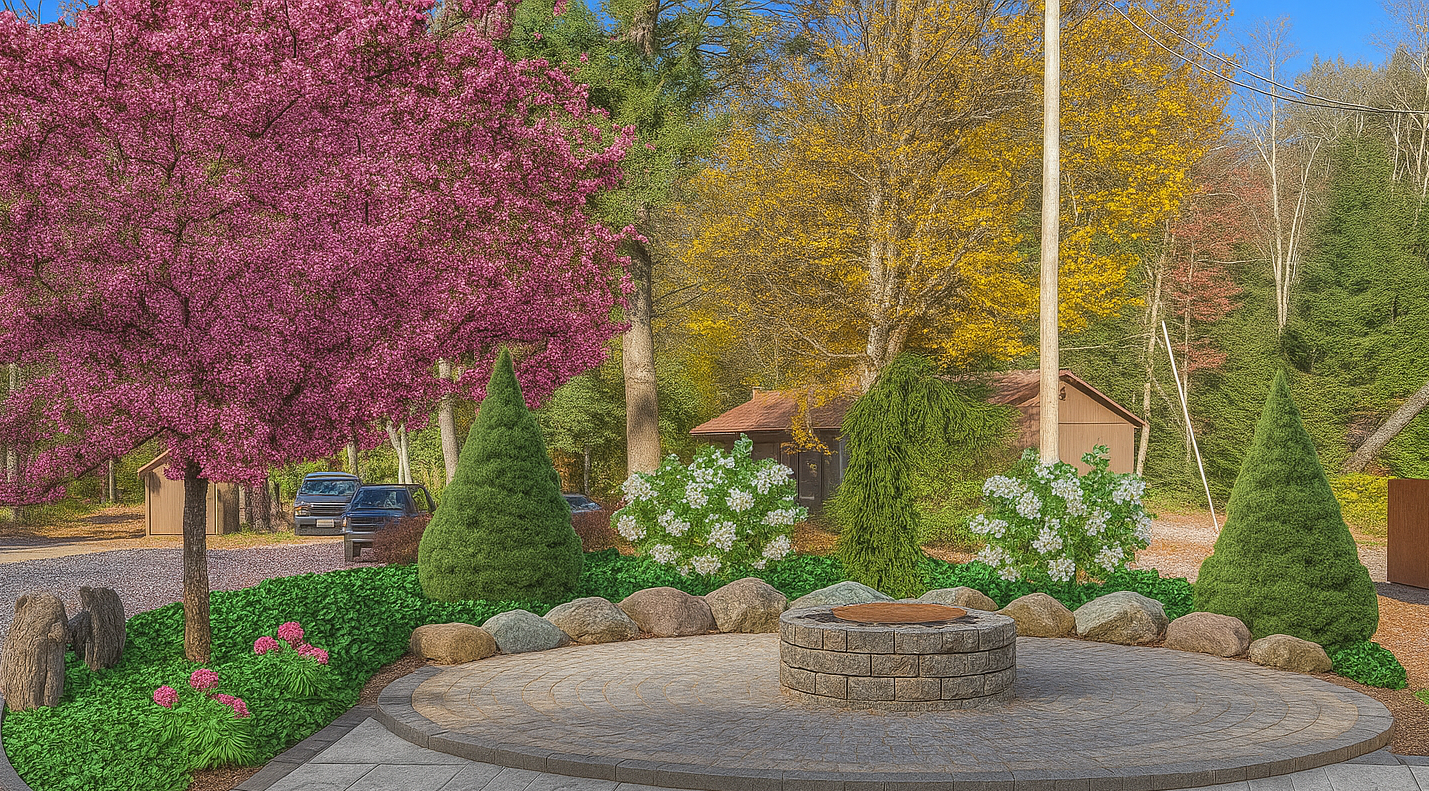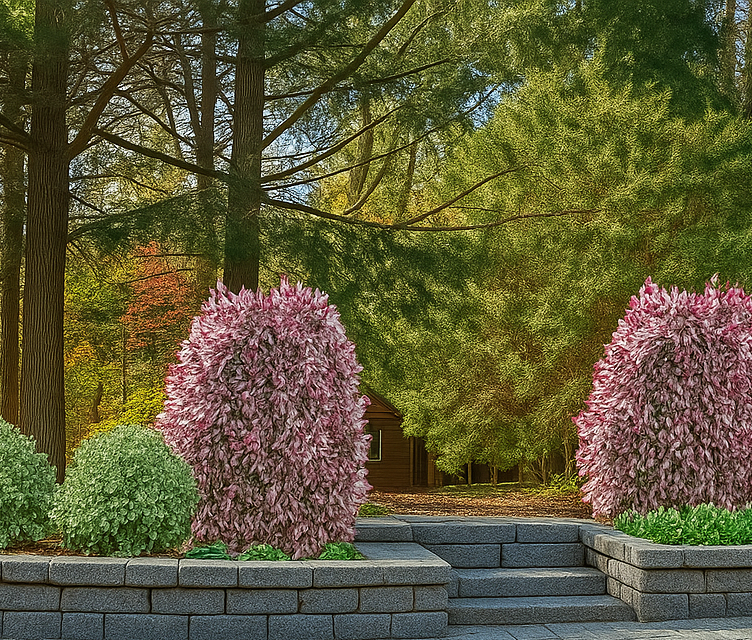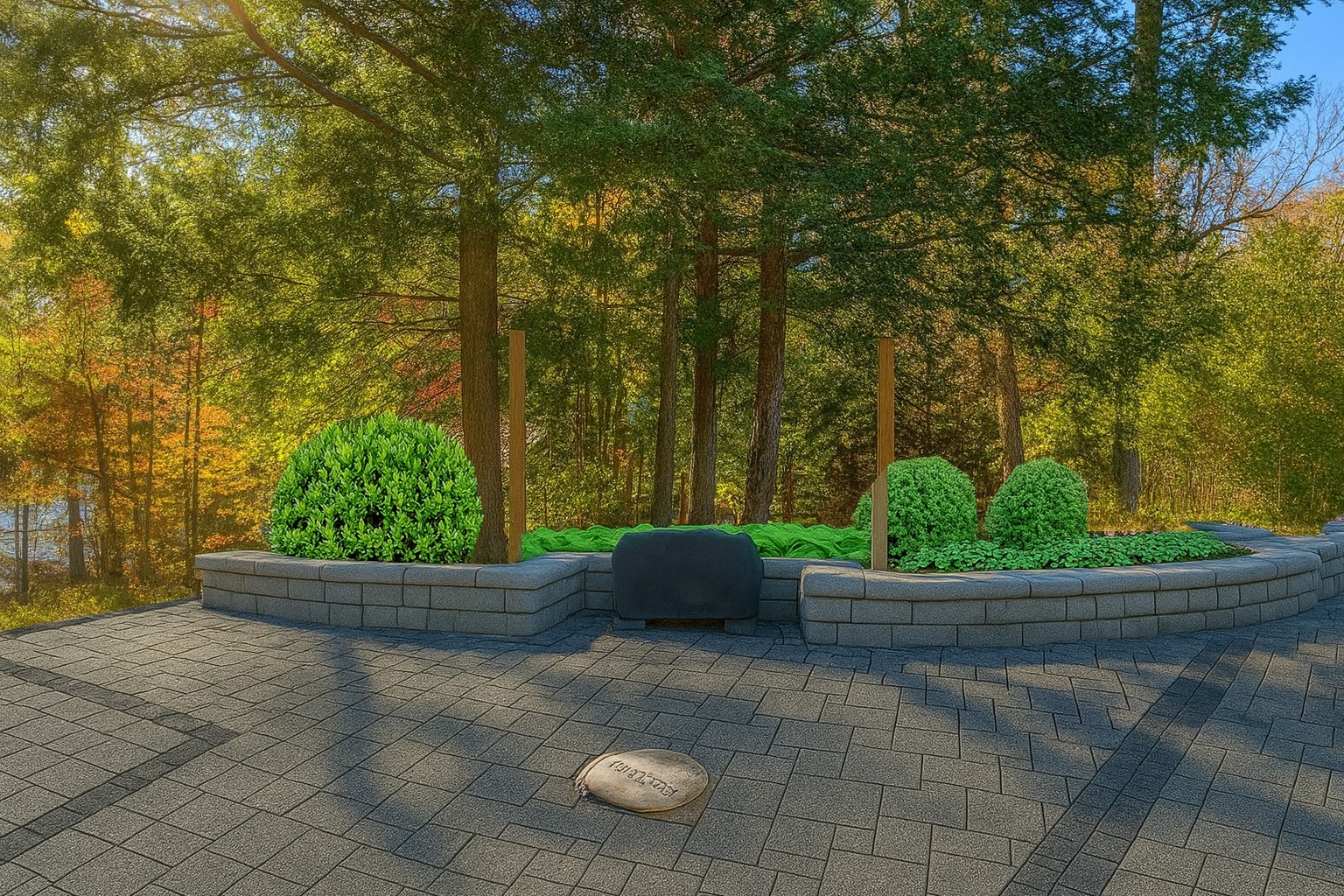Lodge Landscaping
The landscaping at the entrance to the lodge (including the office and dining room) saw major improvements in the late 1990s with the addition of pavers, a fountain, benches, new plantings, and a wood retaining wall. Over the decades this area has deteriorated from use and weather exposure. In 2024, many of the old pavers were removed, and the wood retaining wall was replaced with concrete forms. This marked the first step in our long-term vision to enhance the space and make it more welcoming and functional for campers, guests, and staff.
Our vision for this area—still a work in progress—includes:
- Creating an outdoor cooking area for the kitchen, allowing staff to cook outside on hot summer days.
- Adding more seating options for campers and guests, including a fire pit surrounded by Adirondack chairs and a smaller seating area near the office entrance.
- Incorporating (perhaps) a chess or checkerboard into the pavers, giving campers and guests an enjoyable activity space between programs.
- Improving pedestrian flow in and out of the lodge, with better separation between foot traffic and vehicles.
- Add outdoor eating spaces (limited)
- Enhancing the landscaping with durable, low-maintenance plantings.
Below are graphics that illustrate our vision for the completed space. The entire project cost (all phases) in 2025 is estimated to be over $100,000, but our plan is to complete the project in smaller phases over several years.
Phase 1 – Estimated Cost: $26,500
- Install pavers and seating directly in front of the office door ($6,250).
- Remove all remaining old pavers and replace them with stone ($500).
- Replace plantings in front of the Office and the Loons Loft entrances, as well as behind the retaining walls ($4,950).
- Add the Adirondack fire pit area, along with new landscaping and seating to the left of the entrance ($12,300).
- Add large potted plantings to create a separation between vehicle and foot traffic; these can be moved during winter for easier snow removal ($1,500).
- Add a roof over the outdoor cooking area for kitchen staff ($1,000).



Phase 2 – Estimated Cost: TBD
Install pavers in front of the dining room and health center entrances.
Phase 3 – Estimated Cost: TBD
Install pavers in front of the office
Phase 4 – Estimated Cost: TBD
Complete the paver installation directly in front of the dining room.
